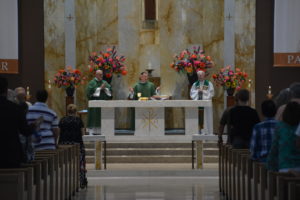UPDATE: A Case Statement in Support of Completing Our Master Plan for Facilities is now available for your review.
Click here to read Ss. Peter & Paul Case Statement
Excitement is building as a major step in our Master Plan project is completed with Bishop Paprocki approving the plans and giving us the green light to move forward. The past year has seen a lot of hard work by the Master Plan Committee members to finalize a solid construction plan, estimate costs, prepare to present to the Diocese and get the plans to the bidding stage, which is in progress.
“I hope you are as excited as I am about this project that will take our parish into the future,” says Father John Beveridge. “To accomplish our Mission, we need to make our facilities more attractive, welcoming, accessible and convenient for our parishioners and visitors. This project is about growing and changing–making our parish better! These changes are designed to benefit the parish and individuals by enhancing our sense of community and our environment.
“The generosity of our parishioners has taken us to where we are today and will see us through to its completion.”
Soon we will see lots of activity at our complex:
April 4 – Asbestos removal will begin in the old parish office and Church lower level. There will be some dumpsters and minor “detours” to accommodate this. It should be completed in about 15 working days. The Church lower level will not be available the weekends of April 9-10 and 16-17.
April 24— Groundbreaking ceremony for new construction.
May – Construction begins.
June — Demolition of old parish office.
Spring 2017 (Estimated) —Construction complete.
Making Our Parish Better
Although we will experience some inconveniences during the construction months, we can look with anticipation at the results. The Gathering Space, Office and Fellowship Hall will provide a:
- New entrance with drive way for easier access
- More space for parish gatherings
- Elevator for easy accessibility to the Church lower level and Fellowship Hall
- Better security for school, staff and parishioners
- Enhanced worship atmosphere
- More meeting space for God’s work
The Gathering Space will provide a large area connected to the church for before and after Mass functions and other activities. It will include a small kitchen area for the serving of light snacks and beverages.
The Parish Office will be adjacent to the gathering space, making it efficient and accommodating for parishioners, visitors and staff. It will allow for office staffing during weekend Masses. We will use an open office concept to maximize space, improve productivity and reduce energy costs.
The Fellowship Hall will provide a large multi-purpose room with seating for up to 250 in the lower level of the Gathering Space/Office. It will include a large kitchen and serving area, restrooms and storage area. This new space will accommodate funeral gatherings and other parish ministry and social functions.
The Church Lower Level will be renovated and the elevator will provide convenient access to this area and the Fellowship Hall. Rooms will be remodeled to accommodate meeting space, a Bride’s Room and the Nursery.
The Church Interior will get needed repairs and updating of liturgical fitments
- Repair/repaint walls and ceiling as needed
- Upgrade to energy efficient lighting
- Weatherproof east doors and replace other entrance doors to improve energy efficiency
- Upgrade Baptismal font and Ambo



